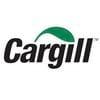Feasibility of Concrete Swine Production Facilities
Published: September 8, 2008
By: Prairie Swine Centre publication
INTRODUCTION
Most of the building construction that occurs in the Prairies presently is done using traditional wood framing structures and earthen manure storage (EMS) facilities. Other types of livestock facility design with concrete wall panels have been constructed, mainly in Ontario, over the last 20 years. Concrete walls have been chosen as a way to increase building life cycle and also to improve rodent control.
EXPERIMENTAL PROCEDURES
Three building concepts and four manure storage options have been evaluated. The reference building and manure storage concepts (building concept 1 and manure storage concept A) were based on the Prairie Swine Centre Elstow Research Farm, a 600-sow farrow-to-finish operation with an EMS. The three building concepts included:
1. a building design with conventional wood frame walls and wood truss roof;
2. a building with concrete walls and wood truss roof; and
3. a building with concrete walls and an insulated concrete slab for roofing.
The studied manure storage concepts were:
A. a regular EMS
B. an EMS with a synthetic liner;
C. concrete manure tanks; and
D. a deep pit concrete storage underneath the barn.
Table 1. Volume of Concrete Used for Different Building and Manure Storage Options
|
|
Manure Storage Concept | |||
|
|
|
|
| |
|
1 |
1,757 |
1,757 |
2,804 |
4,975 |
|
|
0.0% |
0.0% |
59.6% |
183.2% |
|
2 |
2,201 |
2,201 |
3,248 |
5,419 |
|
|
25.3% |
25.3% |
84.9% |
208.4% |
|
3 |
3,645 |
3,645 |
4,692 |
6,863 |
|
|
107.5% |
107.5% |
167.0% |
290.6% |
Table 2. Annualized Costs for Different Building and Manure Storage Options
|
|
Manure Storage Concept | |||
|
|
|
|
| |
|
1 |
267,488 |
271,729 |
281,886 |
357,780 |
|
|
0.0% |
1.6% |
5.4% |
33.8% |
|
2 |
225,544 |
229,785 |
239,941 |
315,835 |
|
|
-15.7% |
-14.1% |
-10.3% |
18.1% |
|
3 |
266,949 |
271,190 |
281,346 |
357,240 |
|
|
-0.2% |
1.4% |
5.2% |
33.6% |
RESULTS
Building concepts 2 and 3 would respectively increase concrete usage by 25 and 107% compared to a conventional wood frame building (Table 1). The concrete volume required by manure storage concepts C and D would exceed volume of concept A by 60 and 183% respectively. If building concept 3 is combined with manure storage concept D, the total concrete usage would be almost three times what would be used with a typical farm construction (concepts 1 and A).
A deep pit barn design (concept D) could offer some benefits and would greatly increase the concrete demand. However, considering safety risks associated with potential H2S accumulation in the barn and possible corrosion problems, more research needs to be completed before heavily promoting this barn concept.
IMPLICATIONS
A swine facility with concrete walls and concrete manure tanks constitutes the most promising option for enhancing the life cycle and decreasing the annualized cost of production facilities. Supplemental information should be gathered about the design and cost of swine buildings with concrete walls considering construction techniques and local availability of concrete in the Prairies and life cycle maintenance requirements.
FINANCIAL IMPLICATIONS
The various combinations of building and manure storage concepts either decreased the annualized building cost by 16% or increased it by up to 34%. Considering the concrete usage, the cost analysis and the pros and cons of each combination, building concept 2 combined with manure storage concept C is considered to be the most feasible options to offer Prairie swine producers with more durable facilities at a lower cost.
ACKNOWLEDGEMENTS
Strategic program funding provided by SaskPork, Alberta Pork, Manitoba Pork and Saskatchewan Agriculture and Food Development Fund. Project funding was provided by the Cement Association of Canada.
By Stéphane Lemay, Claude Laguë1 and Liliane Chénard
Result Pages / Publications - Prairie Swine Centre
Source
Prairie Swine Centre publicationRelated topics:
Recommend
Comment
Share

Would you like to discuss another topic? Create a new post to engage with experts in the community.









